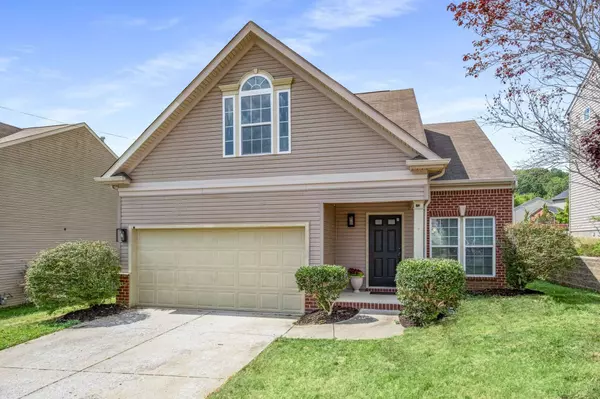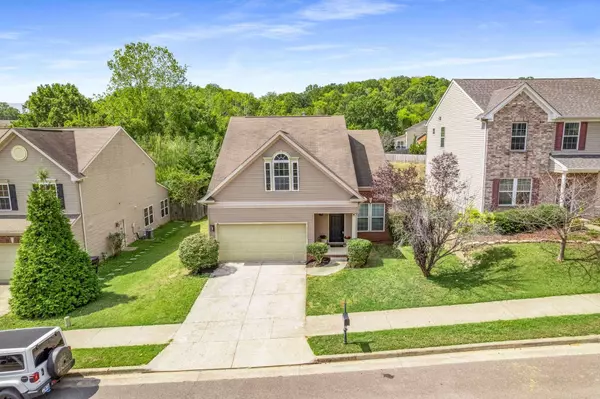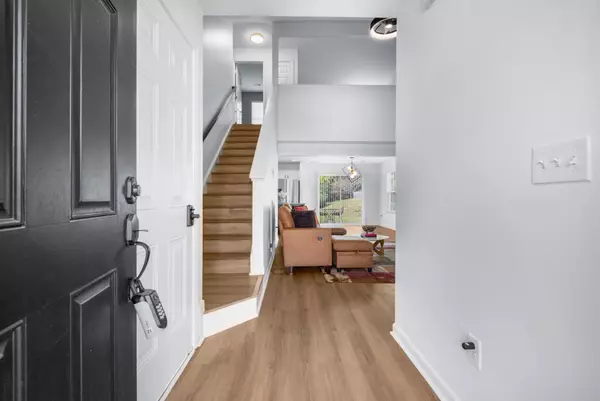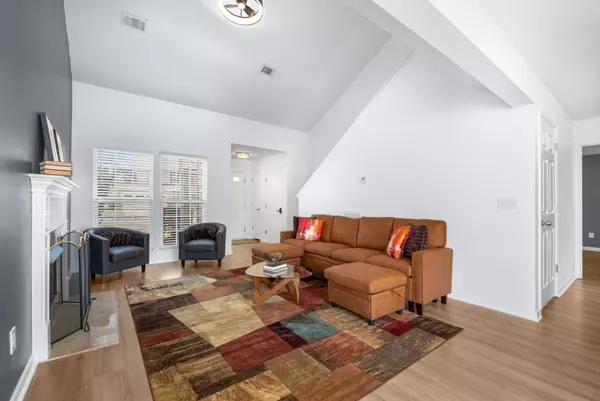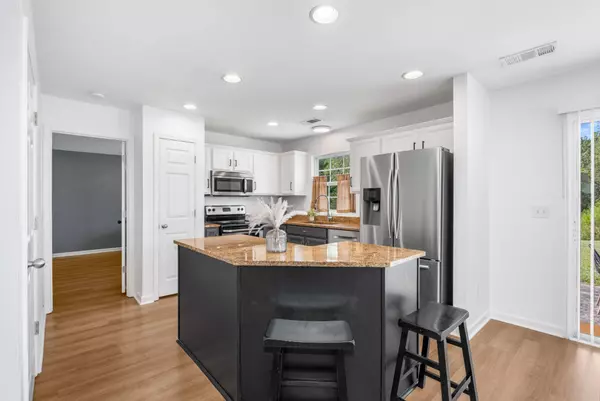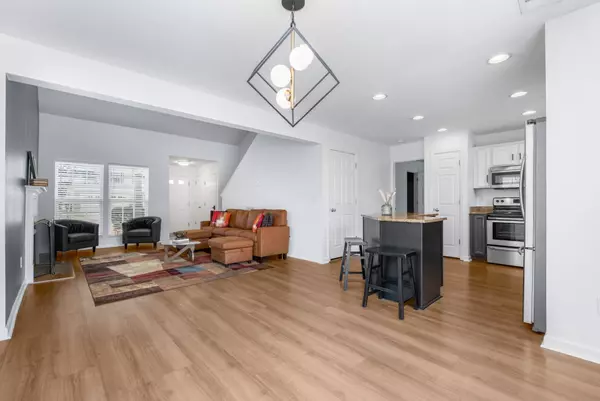
GALLERY
PROPERTY DETAIL
Key Details
Sold Price $415,000
Property Type Single Family Home
Sub Type Single Family Residence
Listing Status Sold
Purchase Type For Sale
Square Footage 1, 930 sqft
Price per Sqft $215
Subdivision Jordan Ridge At Eatons Creek
MLS Listing ID 2998263
Sold Date 10/20/25
Bedrooms 3
Full Baths 2
Half Baths 1
HOA Fees $30/mo
HOA Y/N Yes
Year Built 2010
Annual Tax Amount $2,160
Lot Size 7,405 Sqft
Acres 0.17
Lot Dimensions 57 X 128
Property Sub-Type Single Family Residence
Location
State TN
County Davidson County
Rooms
Main Level Bedrooms 1
Building
Lot Description Level
Story 2
Sewer Public Sewer
Water Public
Structure Type Frame,Vinyl Siding
New Construction false
Interior
Interior Features Ceiling Fan(s), Entrance Foyer, Redecorated, Walk-In Closet(s)
Heating Central, Electric, Natural Gas
Cooling Central Air, Electric
Flooring Wood, Tile
Fireplaces Number 1
Fireplace Y
Appliance Electric Oven, Electric Range, Dishwasher, Microwave
Exterior
Garage Spaces 2.0
Utilities Available Electricity Available, Natural Gas Available, Water Available, Cable Connected
View Y/N false
Roof Type Asphalt
Private Pool false
Schools
Elementary Schools Cumberland Elementary
Middle Schools Haynes Middle
High Schools Whites Creek High
Others
Senior Community false
Special Listing Condition Standard
SIMILAR HOMES FOR SALE
Check for similar Single Family Homes at price around $415,000 in Nashville,TN
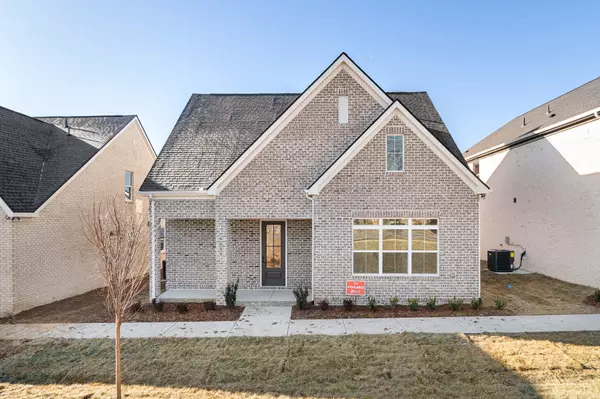
Open House
$535,900
4311 Ashland City Hwy, Nashville, TN 37218
Listed by Bradley (Brad) W. Pennington of Willow Branch Properties4 Beds 3 Baths 2,429 SqFt
Pending
$305,000
2620 Taigans Ct, Nashville, TN 37218
Listed by Karen Albright of OPENDOOR BROKERAGE, LLC3 Beds 2 Baths 1,057 SqFt
Active
$390,000
1915 Manchester Ave, Nashville, TN 37218
Listed by Terry Alexander of Mossy Oak Properties, Tennessee Land & Farm, LLC3 Beds 1 Bath 975 SqFt
CONTACT


