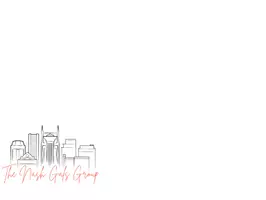$600,000
$549,900
9.1%For more information regarding the value of a property, please contact us for a free consultation.
4 Beds
3 Baths
2,629 SqFt
SOLD DATE : 02/14/2022
Key Details
Sold Price $600,000
Property Type Single Family Home
Sub Type Single Family Residence
Listing Status Sold
Purchase Type For Sale
Square Footage 2,629 sqft
Price per Sqft $228
Subdivision Country Estates
MLS Listing ID 2347860
Sold Date 02/14/22
Bedrooms 4
Full Baths 3
HOA Y/N No
Year Built 1987
Annual Tax Amount $1,260
Lot Size 1.200 Acres
Acres 1.2
Property Sub-Type Single Family Residence
Property Description
Stunning renovation. Home sits on 1.2 wooded acres outside of Hendersonville City Limits (no city taxes). Nestled at the end of a lovely wide cul-de-sac with easy access in/out of Hendersonville & Nashville, this home is ready for it's next family! Renovation includes new cabinets, countertops, flooring, HVAC, roof, deck, fixtures, doors, hardware, lighting, paint, appliances & more. Sand & Finish hardwood floors throughout the main level, tiled bathrooms & laundry and stylish vinyl in the basement. This open floor plan with plenty of space to entertain features large bedrooms, 3 full bathrooms, 2 bonus rooms (1 of which is listed as 4th bedroom), bag drop zone, attached garage, covered rocking chair front porch, spacious deck overlooking the woods and lots of storage space. Could be STR!
Location
State TN
County Sumner County
Rooms
Main Level Bedrooms 3
Interior
Interior Features Ceiling Fan(s), Extra Closets, Redecorated, Storage, Utility Connection, Walk-In Closet(s)
Heating Electric
Cooling Electric
Flooring Finished Wood, Tile, Vinyl
Fireplace N
Appliance Dishwasher, Disposal, Microwave
Exterior
Garage Spaces 2.0
View Y/N true
View Valley
Roof Type Asphalt
Private Pool false
Building
Lot Description Wooded
Story 2
Sewer Septic Tank
Water Public
Structure Type Brick
New Construction false
Schools
Elementary Schools Beech Elementary
Middle Schools Hunter Middle School
High Schools Beech Sr High School
Others
Senior Community false
Read Less Info
Want to know what your home might be worth? Contact us for a FREE valuation!

Our team is ready to help you sell your home for the highest possible price ASAP

© 2025 Listings courtesy of RealTrac as distributed by MLS GRID. All Rights Reserved.








