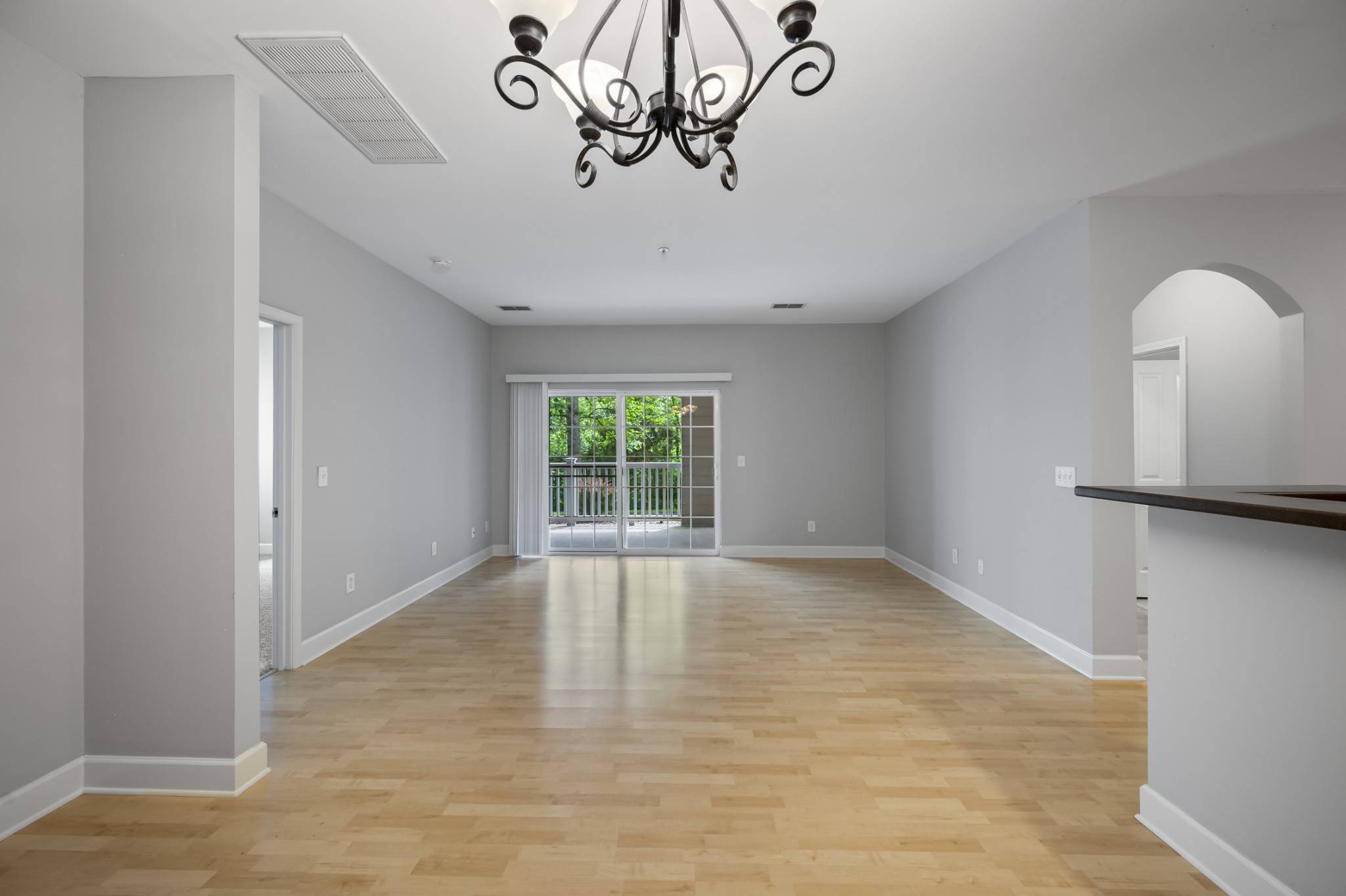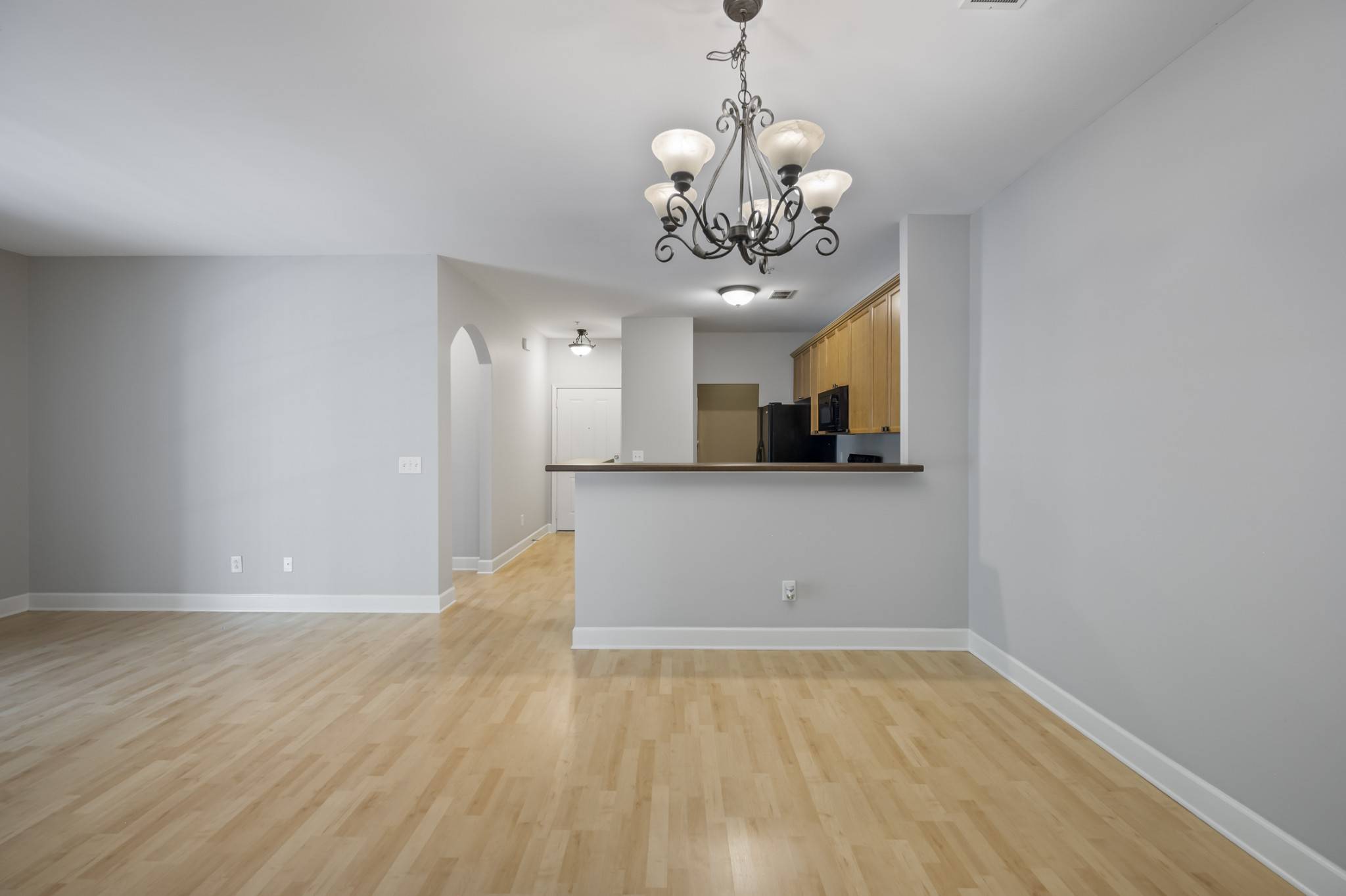$260,000
$264,900
1.8%For more information regarding the value of a property, please contact us for a free consultation.
2 Beds
2 Baths
1,162 SqFt
SOLD DATE : 06/24/2025
Key Details
Sold Price $260,000
Property Type Condo
Sub Type Flat Condo
Listing Status Sold
Purchase Type For Sale
Square Footage 1,162 sqft
Price per Sqft $223
Subdivision Lenox Creekside
MLS Listing ID 2882255
Sold Date 06/24/25
Bedrooms 2
Full Baths 2
HOA Fees $255/mo
HOA Y/N Yes
Year Built 2007
Annual Tax Amount $1,520
Lot Size 1,742 Sqft
Acres 0.04
Property Sub-Type Flat Condo
Property Description
Discover the ideal blend of comfort, convenience, and natural beauty in this updated 2-bedroom, 2-bathroom condo in the highly desirable Lenox Creekside community. Boasting 1,162 square feet of thoughtfully designed living space, this ground-floor corner unit offers a seamless layout perfect for relaxing or entertaining. Enjoy the luxury of a spacious covered patio with serene views of the Mill Creek Greenway—and as one of the rare units with direct trail access, your outdoor adventures are just steps away. Inside, the home features fresh paint throughout, a newer HVAC system, newer water heat and generous walk-in closets that provide exceptional storage. The kitchen comes fully equipped with all appliances, and a washer and dryer are included—making this home truly move-in ready. Whether you're sipping coffee on the patio, enjoying the peaceful greenery, or taking advantage of the easy access to nearby shopping, dining, and I-65, this is a place you'll love to call home.
Location
State TN
County Davidson County
Rooms
Main Level Bedrooms 2
Interior
Interior Features Entrance Foyer, Extra Closets, High Ceilings, Open Floorplan, Pantry, Storage, Walk-In Closet(s), Primary Bedroom Main Floor
Heating Central
Cooling Central Air
Flooring Carpet, Laminate, Tile
Fireplace Y
Appliance Electric Oven, Electric Range, Dishwasher, Disposal, Dryer, Microwave, Refrigerator, Stainless Steel Appliance(s), Washer
Exterior
Utilities Available Water Available
Amenities Available Park, Trail(s)
View Y/N false
Private Pool false
Building
Story 1
Sewer Public Sewer
Water Public
Structure Type Brick
New Construction false
Schools
Elementary Schools May Werthan Shayne Elementary School
Middle Schools William Henry Oliver Middle
High Schools John Overton Comp High School
Others
HOA Fee Include Exterior Maintenance,Maintenance Grounds,Insurance,Trash
Senior Community false
Special Listing Condition Standard
Read Less Info
Want to know what your home might be worth? Contact us for a FREE valuation!

Our team is ready to help you sell your home for the highest possible price ASAP

© 2025 Listings courtesy of RealTrac as distributed by MLS GRID. All Rights Reserved.








